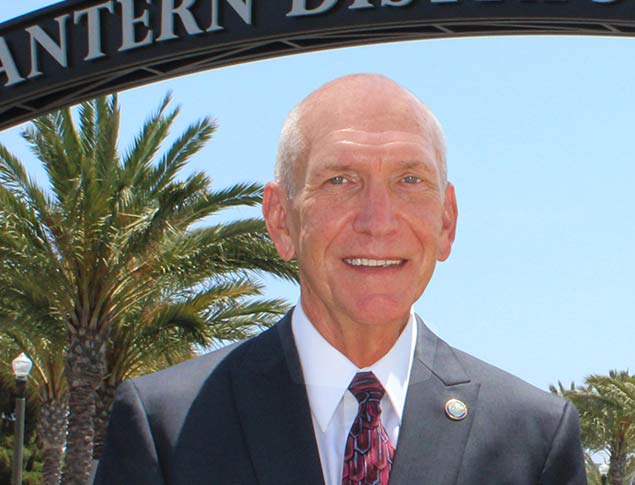When asked recently by the Dana Point Times to list my priorities as a new member of the City Council, I put “building trust between the City and its residents and businesses” at the top of the list. Building trust requires open, honest communication and realistic expectations.
In the first Council’s Corner, Mayor Lewis wrote, “I would like you to understand the meaning and long-term implications of ‘form-based codes’ (FBC) being proposed for Doheny Village.” She then suggested that I take on the challenge of helping you gain this understanding in this week’s Council’s Corner.
Although a strong supporter of Doheny Village revitalization, I am concerned about some of the zoning changes, the very limited parking, the “diet” for Doheny Park Road and the use of FBC instead of traditional zoning in the Doheny Village Plan.
Being an engineer, gaining an understanding of FBC, why they came about and how they have been successfully used was interesting. Reducing the dozens of documents and articles I read into a couple of paragraphs that you can readily understand is the challenge I face here.
The ultimate goal of the Doheny Village Plan is to transform the area into a pedestrian-friendly mixed-use village. Although this goal is very similar to the 2008 Town Center Plan, the FBC approach taken by the planners is notably different.
Put simply, a FBC is a way to regulate development that controls building form (look) first and building use second, with the purpose of achieving a particular type of “place.”
Traditional zoning regulates building use first and building form second with the purpose of segregating incompatible uses. A neighborhood zoned R1 can only be used for single family homes. Critics of traditional zoning claim it results in dependence on the automobile, resulting in suburban sprawl. For example, a typical day may begin with a trip from a residential zone to work in a business zone with a stop at a store in a commercial zone on the way back home to the residential zone.
In contrast, by focusing first on what the buildings look like (form) with their uses as the secondary consideration, the Doheny Village Plan will create neighborhoods that have a specified look and flow, but not regulated by a required use, similar to urban cores of larger cities. FBC neighborhoods will include intermixed residences, restaurants, assorted retail shops, businesses or care facilities. Further, the use for any space can change over the life of that space to meet the perceived needs of the neighborhood, as determined by the owner. In other words, the form will remain constant but the use can be changed to any of the FBC’s permissible uses for that form. To quote from the Purpose Section of the Plan, these standards implement the intent to “create places of walkable urbanism.”
To set expectations, if approved, the Doheny Village Plan will become the zoning ordinances for its future development. It will be up to developers and property owners in the area to take advantage of this new zoning. A weakness of form-based codes is that the desired results cannot be achieved by mixing existing building with the new form-based buildings. In most areas of Doheny Village, multiple contiguous lots will need to be aggregated into areas large enough to build neighborhoods. This will take time, possibly years, and might never be achieved in all the areas included in the plan.
I will use future Council’s Corners and other forums to help you understand more aspect of the Doheny Village Plan and my concerns.
[Originally published in the Dana Point Times, February 10, 2017, http://www.danapointtimes.com/guest-opinion-councils-corner-paul-wyatt-doheny-village-plan-form-based-codes-expectations/ ]

